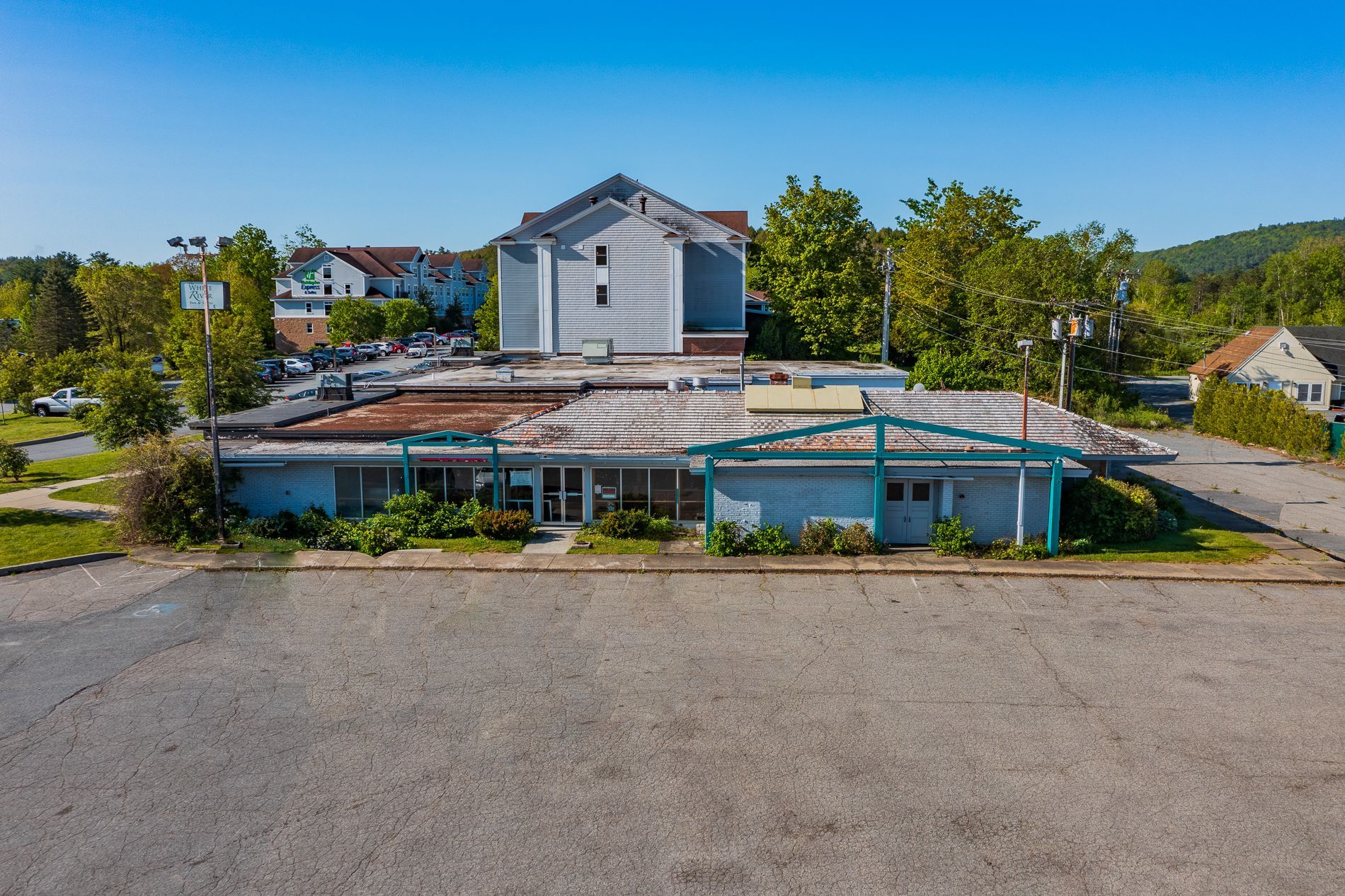Improvements Made to Existing Building
First we called an engineering firm to analyze the existing structure in its present condition. The basic structure test results were positive enough that we made the decision to refurbish rather than tear-down, large steel I-Beams found throughout most of the roof frame were most impressive. We began our renovation by removing old roofing from the rear of the building. Engineers were happy as many old layers of roofing had put tons of unnecessary weight on the roof. A new Sarnafil roof was installed on the rear portion that was in bad repair.
Asbestos was removed where necessary and then inspected for approval by federal authorities. We replaced old, rusty wiring and brought the electrical up to state code and inspection. The fire alarm control was also repaired and returned to code. A new HVAC system was installed on the rear-roof area.
We further decided it wise to hook up to a new town water line running past the property. We went to the expense of a new ditch for water and sewer service with Act250 approval and then came in through the foundation with new codes allowing us to sprinkler the building when needed. Old interior sewer lines were capped or removed this was from older building additions and changes.
One old problem with the building was a high water table in the crawl space basement area presumably caused by all of the ledge in the ground area. An improved sump-pump operation is working throughout the crawl space area to eliminate condensation build up as per wiring inspector.
Cosmetically, a complete removal of walls, ceiling and floor covering in the rear office space was undertaken to eliminate some mold from the old leaky roof. Two large exterior overhead doors and other doors were replaced as needed.
Another interesting concept is to build several stories on the front section of the building; so we have not replaced the roof area towards the front section.
New Developments (in process of planning stage):
A sidewalk is to be constructed across the front of the property along US Route 5 to the UVAC Aquatic Center and Sykes Ave.

Water
Scope of Work: (Ideas to relocate water line)
- Mobilize the site.
- Saw cut the existing pavement from the existing stub on the east side of the lot to the proposed tie in on the west side of the lot.
- Excavate trench to a minimum of 5'6" deep for the water line.
- Install the new 8" ductile iron water line pipe including any necessary mechanical bends.
- Backfill the trench with the same onsite material from the trench excavation.
- Only the last 12" will be new gravels to support the new pavement patch.
- Pave the aforementioned trench with new bituminous asphalt pavement to match existing grades.
- Water line installation would include testing and chlorination to the satisfaction of the Town.
Price: (Estimated)
I would caution you that prices of materials continue to be volatile and if any amount of time passes then a new price should be determined. Also, there is some concern with the potential for ledge, which I have not included due to lack of any information regarding its whereabouts and volume.
Due to the above mentioned concerns I would propose a price range of $43,077 to $57,463.
I have no knowledge of the State of Vermont permitting process and there is no provision in the above price for any work associated with obtaining permits from the State or from the Town if necessary.
Brokered by:
The Clerkin Agency
565 Maple Street
White River Jct., VT 05001
SEO and Design services provided by 4 Legs & A Tail. Privacy Policy.
The content of this website including but not limited to the images or any other marks are the property of their respective copyright owners and designers. All images and marks are used under license from their owners. Any copying or downloading without express written permission is a violation of copyright law and is prohibited.